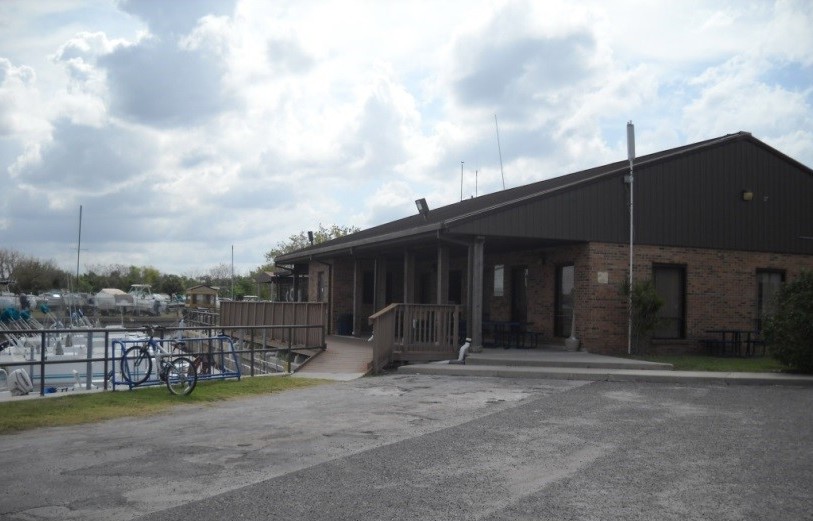
MacDill Air Force Base Wounded Warrior Building 654 & Marina Upgrades
May 6, 2016GLE provided design services for accessibility upgrades at MacDill Air Force Base.
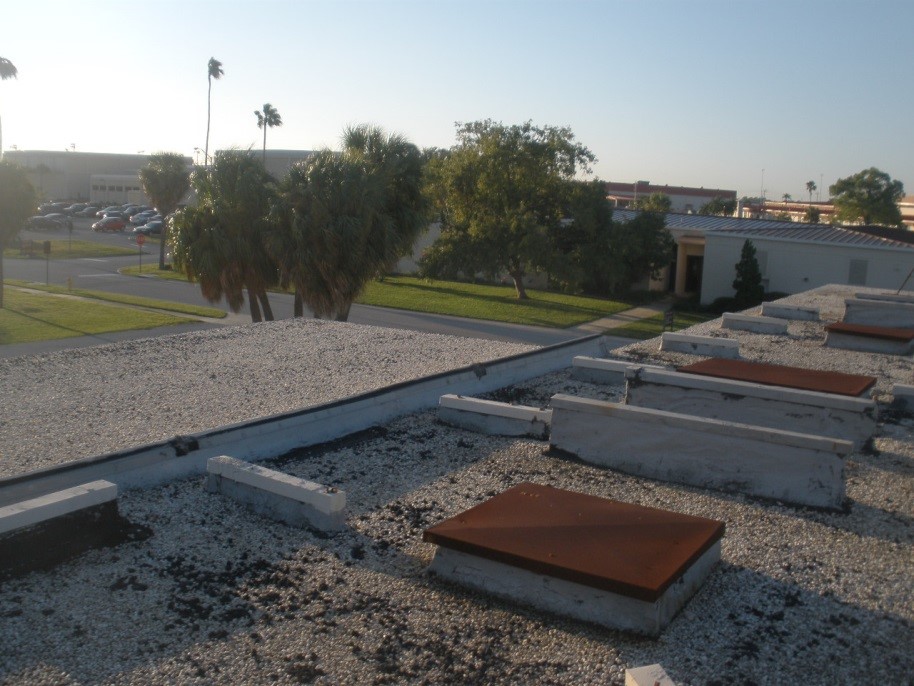
MacDill Air Force Base Basewide Roof Repair
May 6, 2016GLE provided design services for the re-roofing of nine buildings at MacDill Air Force Base.

MacDill Air Force Base Hangar Bathroom Repair, Design Build Renovation
May 6, 2016GLE provided design services for the renovation of 16 restrooms. The project included replacement of the sewer lines into the buildings.
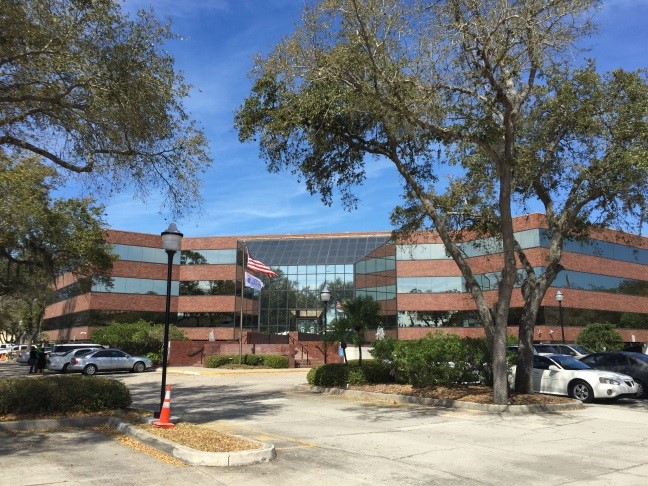
Tampa Housing Authority
May 6, 2016GLE has served as the environmental consultant and remediation contractor for the Tampa Housing Authority (THA) under an IDIQ contract.
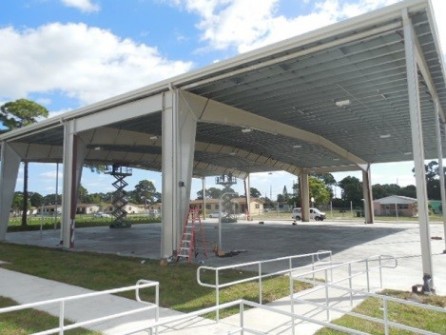
Williams Center
May 6, 2016GLE completed the development of a community center housing several services, including a police sub-station...
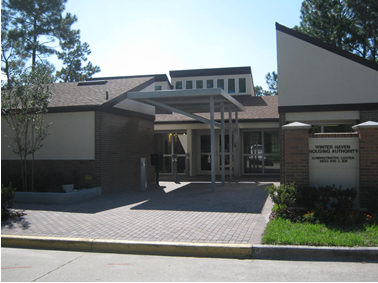
Winter Haven Housing Authority
May 6, 2016GLE completed the design for the renovation of the Community Center. GLE’s design for the Community Center
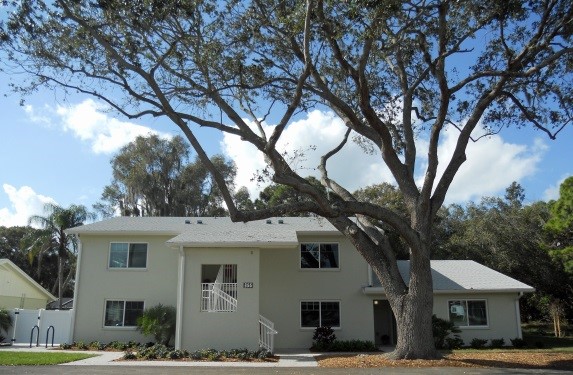
Tuttle Apartments
May 6, 2016GLE completed the design for the renovation of Tuttle Apartments. A feasibility study was initially completed by GLE
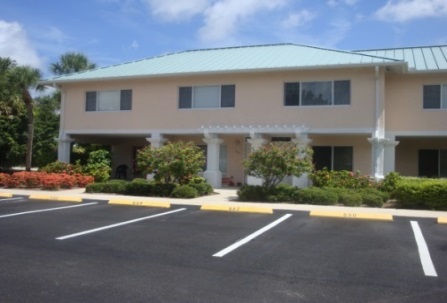
Rosemary Park Condominiums
May 6, 2016GLE provided design and construction administration services for the complete interior and exterior renovations...
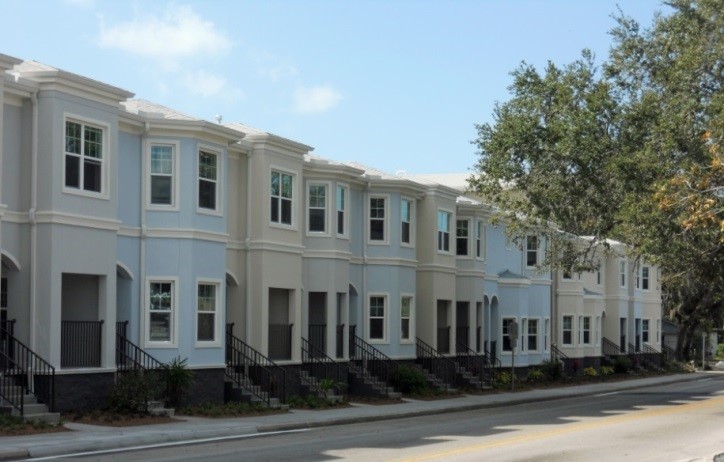
King Stone Townhomes
May 6, 2016GLE completed the design of this new 28 apartment home community for the Sarasota Housing Funding Corporation.
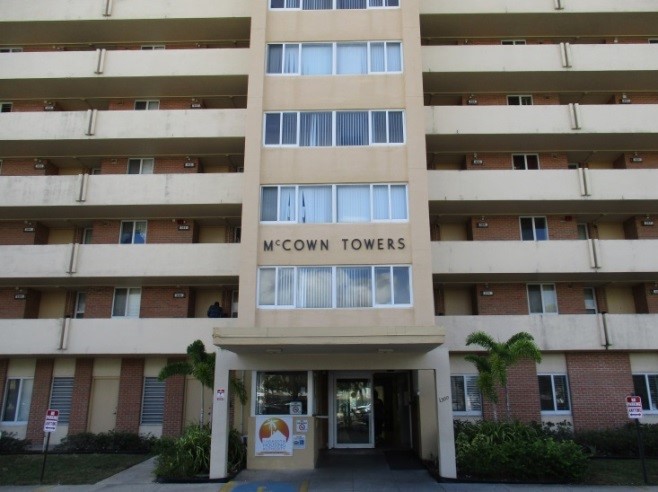
McCown Towers Annex Building
May 6, 2016As part of an A/E Term Contract, GLE completed comprehensive modernization renovations for the McCown Towers

Physical Needs Assessments and Remediation Design for Various Florida Public Housing Authorities
May 6, 2016GLE served as the facilities consultant for more than 15 public housing authorities (PHAs) throughout Florida.
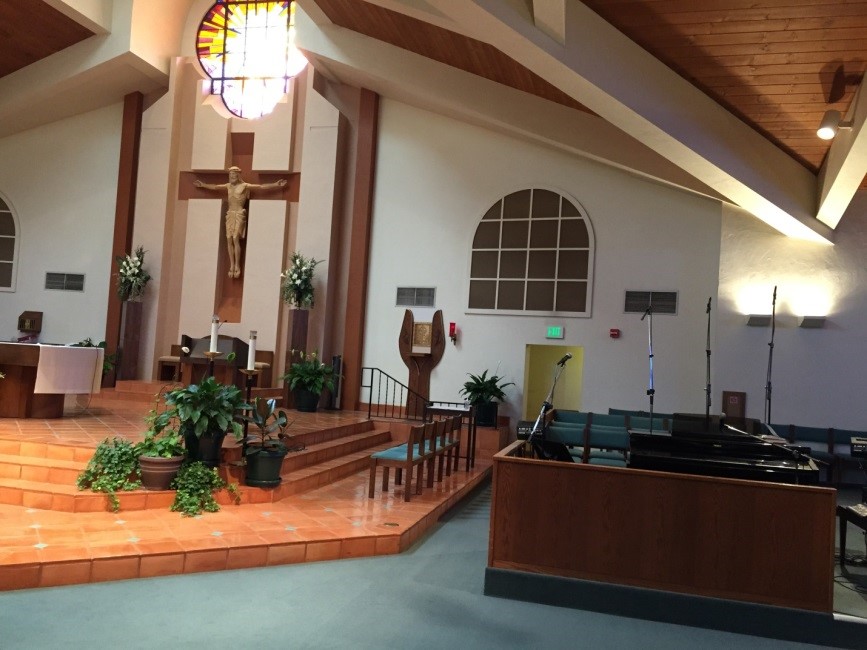
Espiritu Santo
May 6, 2016The project consists of the renovation of the existing choir ministry space within the Nave of the Church.
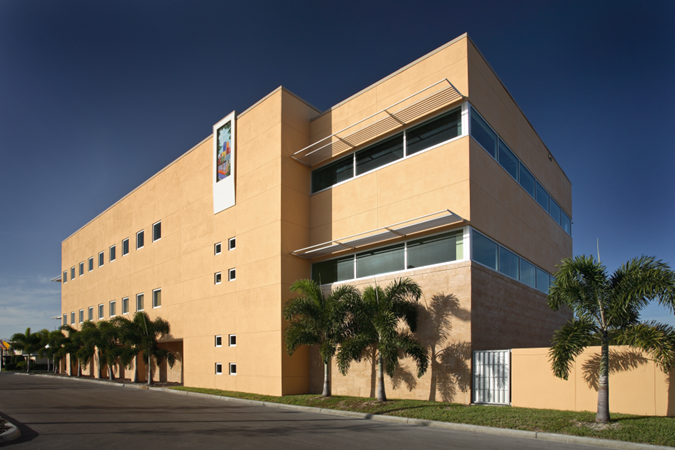
Christ the King
May 6, 2016The project consists of the expansion of the existing church from 700 seats to over 900 seats.
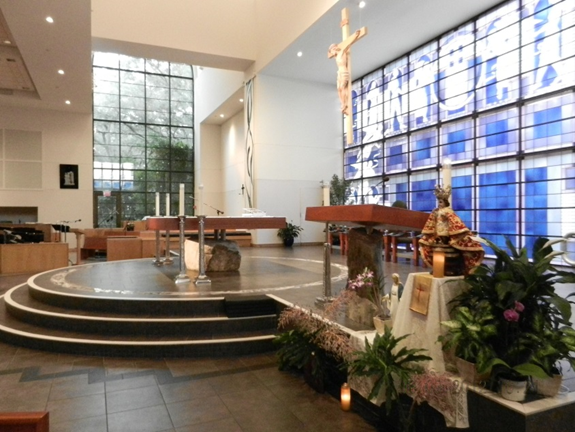
St. Paul Catholic Church Renovations
May 6, 2016This project consisted of the renovations of the existing Narthex and Nave, and converting an existing meeting room...
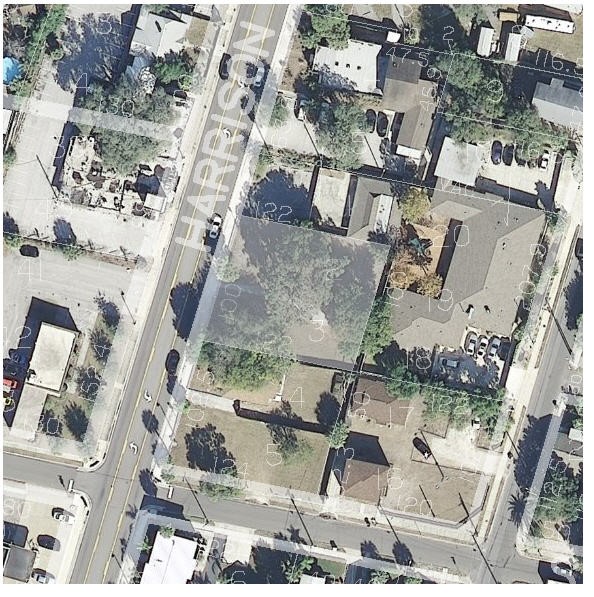
The Haven
May 6, 2016GLE completed demolition of The Haven’s existing structure within the campus and the full permitting and design for their new facility.

Verizon Wireless
May 6, 2016GLE provided design and facilities management services for Verizon Wireless, one of the nation’s largest cellular service providers.
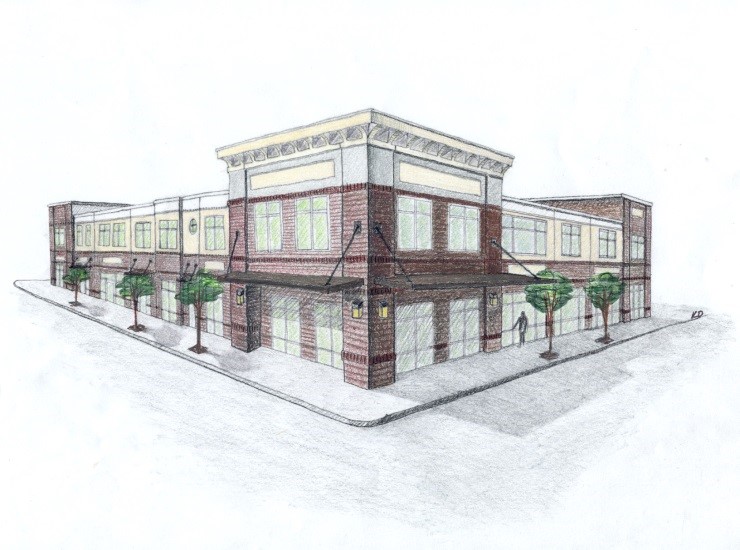
The Capstone Group SouthTown Center
May 6, 2016GLE provided design services for The Capstone Group’s SouthTown Center in Tampa, FL. This prime office/retail
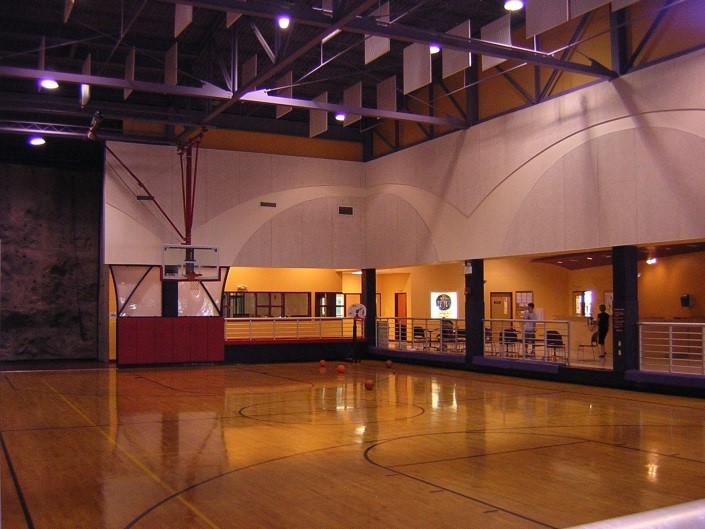
New Tampa YMCA
May 6, 2016This 35,000 square-foot New Tampa YMCA recreational center is located in the Tampa Palms area.
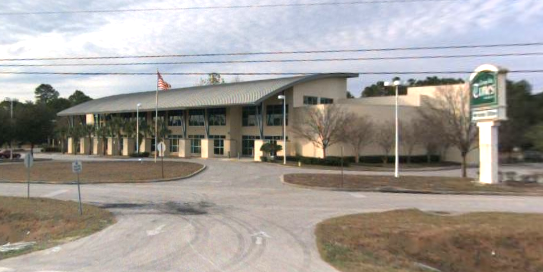
Hernando Pasco Times Building
May 6, 2016The St. Petersburg Times consolidated its two Hernando County offices under one roof with a new 30,000-square-foot
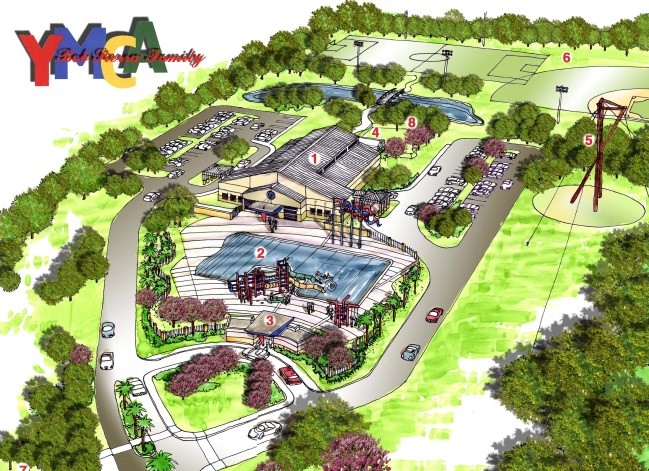
Bob Sierra YMCA Youth & Family Center
May 6, 2016After purchasing a Catholic church in north Tampa, the Bob Sierra YMCA called upon GLE to complete an evaluation ...



