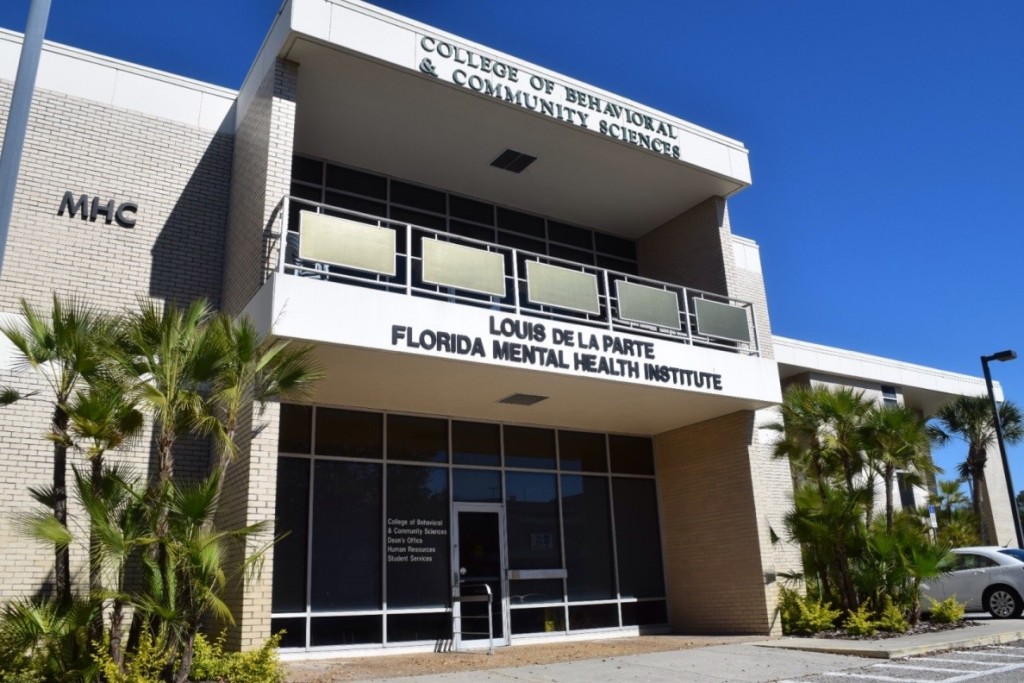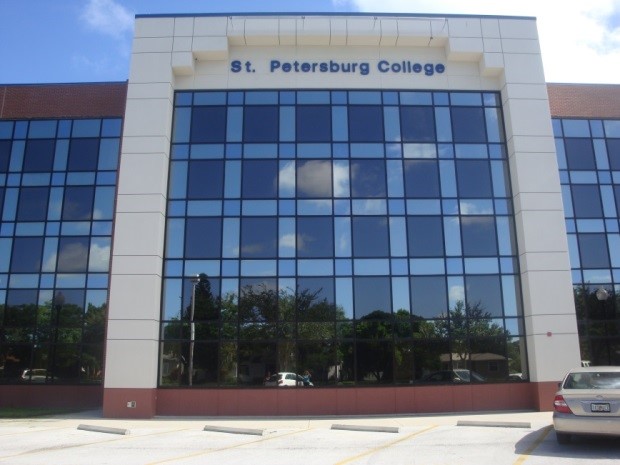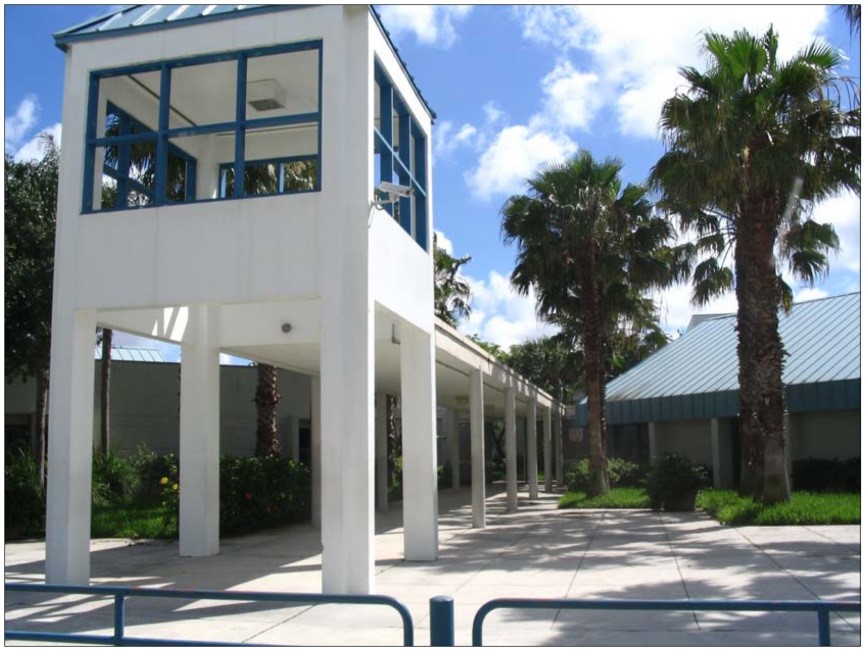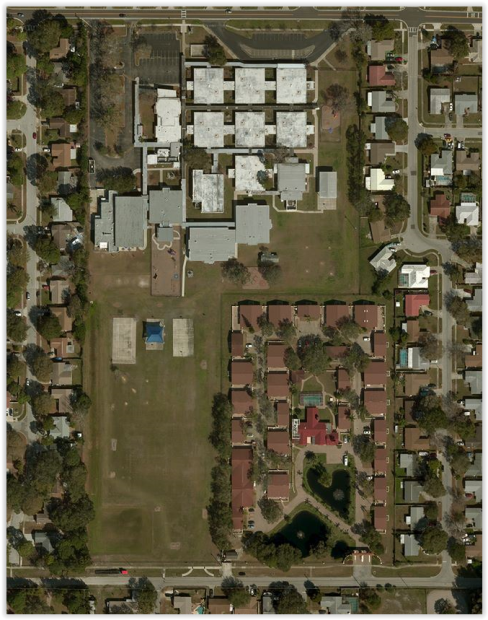
Florida Mental Health Institute
May 5, 2016The Florida Mental Health Institute (FMHI) is a two-story 210,000 square foot structure, occupied by over 350 employees.

St. Petersburg College
May 5, 2016GLE has served as the environmental consultant for approximately 300 projects of various scopes and magnitudes.

Broward County Public Schools
May 5, 2016GLE served as the term environmental consultant for the School Board of Broward County.

Starkey Elementary School
May 5, 2016GLE completed full design and permitting services for corrective measures to eliminate flooding within the existing recreation fields

Hillsborough County School Board Radon Consulting
February 16, 2026



